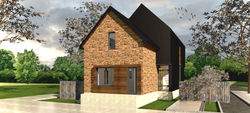top of page
 |  |  |
|---|---|---|
 |  |  |
 |  |  |
Moraru Residence
This 1 1/2 storey Victorian home needed some extra space for the growing family. With 900 sq.ft addition in the rear of the existing home, the open concept modern interior dominates the space and is filled with natural light from the expansive glazed wall to the south-west and from the pair of new roof skylights which filter light through the open stair well to the north. Exterior is monolithic and clad in modern dark metal siding with wood siding accents and cantilevered box which forms part of master bedroom.
This project is currently completed at a schematic design stage for preliminary costing review.
bottom of page
